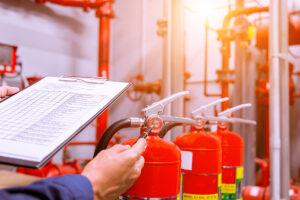
It is critical for commercial properties to make sure they are scaling their fire protection systems during building renovations.
When renovating a building, updating its fire protection system is a crucial step that should never be overlooked. As structures evolve to meet new functional, aesthetic, or compliance goals, their fire protection systems must also be scaled accordingly. Neglecting to do so can compromise safety, violate building codes, and increase liability risks.
Why Scaling Fire Protection Systems is Essential
Building renovations often involve changes in layout, occupancy, and usage, all of which can affect fire risk. Walls may be moved, new rooms may be added, and spaces may be repurposed. Each of these changes impacts the distribution of fire hazards and the way fire could spread through the building. A fire protection system designed for the original layout will no longer be sufficient, as sprinkler coverage, fire alarms, and smoke detectors may not align with the new floor plan.
Failing to scale the system can result in inadequate fire detection and suppression, putting occupants and property at risk. Additionally, updated fire safety codes and standards may require modifications to existing systems. Renovation projects that fail to address fire protection system updates risk non-compliance, which can lead to fines, work delays, or even closure orders.
Key Considerations for Scaling Fire Protection Systems
Scaling fire protection systems during renovations requires a strategic approach. Here are key factors to keep in mind:
Code Compliance and Regulations
Building renovations must comply with current local, state, and national fire codes, including guidelines from the National Fire Protection Association (NFPA) and local building authorities. Fire protection requirements may have changed since the original system was installed, so it’s essential to ensure the upgraded system aligns with the latest standards. Key areas to consider include:
- Sprinkler system upgrades
- Smoke alarm and fire detection system placement
- Emergency lighting and exit signage updates
- Accessibility of fire extinguishers
Changes in Building Layout and Usage
Reconfiguring walls, ceilings, or rooms requires adjustments to sprinkler head placements and smoke detector locations. If a space’s use changes—for instance, from office to storage—it may increase fire risk, necessitating an upgrade to the fire suppression system.
Technology Upgrades
Older fire protection systems may be limited in functionality compared to modern solutions. Renovations are the perfect opportunity to upgrade to a more advanced, tech-enabled system. Newer systems offer enhanced features such as smart sensors, remote monitoring, and faster response times.
Coordination with Other Systems
Fire protection systems must be integrated with other building systems like HVAC, electrical, and security systems. During renovations, it’s essential to ensure that HVAC systems do not inadvertently interfere with fire alarm sensitivity and that electrical wiring does not create fire hazards.
Cost and Project Timeline
Scaling fire protection systems comes with costs related to equipment, labor, and potential delays. Collaborating with a fire protection specialist during the planning phase can help avoid costly surprises later. It’s also essential to factor in time for inspections and testing before the renovation project is complete.
Steps to Scale Fire Protection Systems During Renovations
Scaling fire protection systems during renovations requires a collaborative, multi-step process. Here’s a step-by-step approach to ensure success:
Conduct a Fire Risk Assessment
Before renovations begin, conduct a comprehensive fire risk assessment to identify potential hazards and system deficiencies. This assessment will inform design changes, system upgrades, and compliance needs.
Engage a Fire Protection Specialist
Fire protection is a specialized field, so hiring a licensed contractor or fire protection engineer is essential. Their expertise will ensure that system upgrades meet safety codes and avoid costly rework.
Design an Updated Fire Protection Plan
Work with architects, engineers, and contractors to incorporate fire protection updates into the renovation plan. This may include changes to sprinkler systems, smoke detection, fire alarms, and emergency exit signage.
Install and Test Upgraded Systems
After installation, each component of the fire protection system must be tested to verify proper operation. Inspections should be done in conjunction with local fire safety authorities to obtain necessary approvals.
Finalize Documentation and Compliance Certification
Document every aspect of the fire protection system upgrade, including testing results, inspection reports, and certificates of compliance. This documentation will be critical for audits, insurance claims, and future renovations.
Best Practices for Scaling Fire Protection Systems
- Involve Fire Safety Experts Early: Engage fire protection experts at the design stage, not after construction has begun. This ensures smooth integration of fire safety updates.
- Maintain Communication Among Teams: Keep communication open between contractors, architects, fire protection professionals, and code officials. Coordination reduces the risk of oversights.
- Plan for Disruption: Upgrading fire protection systems can temporarily disrupt normal building use, so plan accordingly to minimize the impact on tenants or occupants.
- Use Fire-Rated Materials: If renovations involve structural changes, use fire-rated walls, doors, and materials to enhance passive fire protection.
- Prepare for Inspections: Schedule system inspections in advance to avoid project delays. Local authorities may require proof of code compliance before approving occupancy.
Fire Protection Services from Fireline
Whether you need smoke detectors, fire extinguishers, or an automatic sprinkler system installed at your commercial property, Fireline has you covered. We have been protecting people and property from fire damage since 1947—and our experience shows in our excellent work! We are known for our superb customer service, our expertise, and our reliability. For more information on how we can help your residential or commercial property, visit us online or give us a call at (800) 553-3405. We are in Baltimore, MD, with a second office in Leesburg, VA. For more fire safety tips, be sure to follow us on Facebook, Twitter, and LinkedIn.
This entry was posted on Friday, December 13th, 2024 at 10:36 am. You can follow any responses to this entry through the RSS 2.0 feed. You can leave a response, or trackback from your own site.